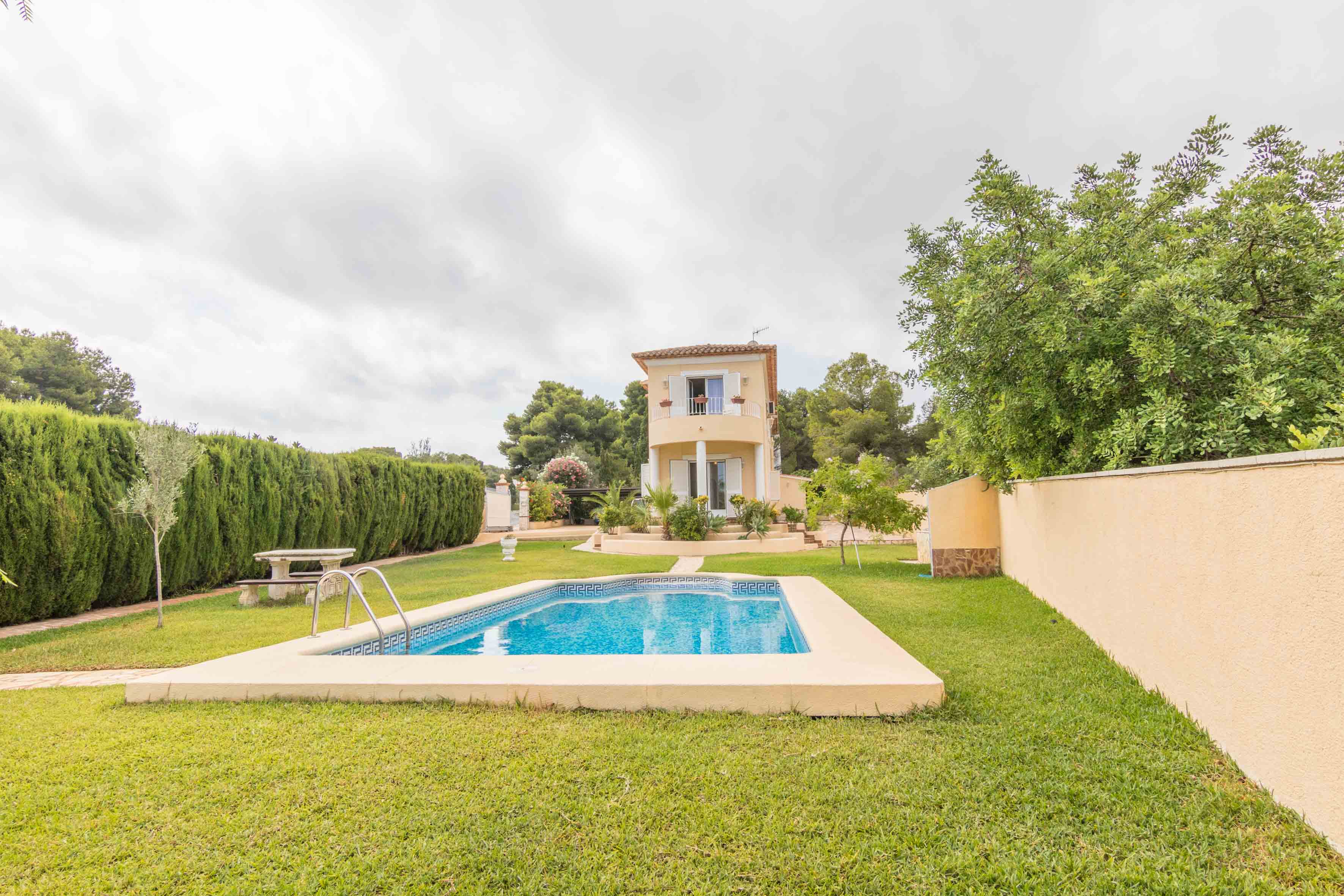- Home
- >
- Properties
- >
- Modern style villa on a plot of 7.000 m2 close to Denia
Modern style villa on a plot of 7.000 m2 close to Denia
Description
MEMORY Very bright modern style villa with large windows and skylights designed by the owner architect, in an unbeatable setting among pine, cypress, carob and fruit trees located a few minutes from La Sella golf course.
The plot is fully fenced and is slightly staggered and divided into three zones. a) Forest b) House with pool and garden and c) Orchard with various varieties of fruit trees. The sale is arranged for retirement and transfer of the owners.
Part of the works have been carried out during the last 20 years. DISTRIBUTION: Semibasement: Garage with fireplace for barbecue and paellero, a large workshop connected to the house, a machine room and gasoil tanks. Possibility of developing an apartment with a kitchen, a bedroom, a toilet and a large living room.
Next to this area there is a storage room, a pantry and a cellar.
The constructed area amounts to 197.94 m2 Ground floor: A spacious and openplan living room double height dining room with separate kitchen, laundry room and pantry, a master bedroom with dressing room and a large bathroom with WC. separate and next to a courtesy toilet. The constructed area amounts to 115.55 m2. From the living room there is access to an open terrace of 80.48 m2 and a pergola of 27.36 m. Upper floor: On the first floor there is a room visually connected to the lower floor, an openplan library, two bedrooms, two bathrooms and a TV room, all illuminated with overhead light. The constructed area amounts to 104.03 m2. Roof plan: Flat terrace with 360 degree views and deck deck. The total area is 115.50 m2.
Next to the terrace located to the west of the house there is a pool of 10.00 m x 5.00 m. SURFACES: The total constructed area of the building amounts to 525.36 m2 and the constructed area to 417.52 m2. CONSTRUCTION CHARACTERISTICS Foundation and mixed structure of reinforced concrete and iron. In the semibasement 20 cm concrete slab with waterproofing on a layer of waterproofing sheet and crushing stone. Enclosure with factory of gunite concrete block, air chamber, sprayed insulation and cement mortar plastered partition. Flat roof with expanded clay insulation between slope strips and finished with a layer of mortar and a waterproofing paint. 37 cm thick walls made up of a ceramic block, insulated chamber and partition on the two upper floors. Partitioning of ceramic elements 7 cm thick in interior distribution. Large white aluminum carpentry windows and 6 + 6 mm safety glass. The rest of the carpentry with 4 + 6 + 4 mm glass. Shunt ventilation in all bathrooms including kitchen. Tiled in bathrooms and toilets with 2.5 cm x 2.5 cm colored tile plates and ceramic tiles in kitchen.Air conditioning in master bedroom and kitchen.Oak wood slat parquet flooring throughout the house except bathrooms and cooking.
White marble staircase at the junction of the three floors of the building. Travertine marble countertops in bathroom and toilets. In kitchen Xilestone pink and wood in the toilet sink. All shelves in exterior recesses are polished gray granite. White monolayer exterior plaster finished with beige chlororubber waterproofing paint. 2.20 cm high white lacquered dm wood interior carpentry with mechanisms fixed with stainless steel screws and white lacquered builtin cabinets of the same material in all rooms. Sheet steel fire doors in the basement. Outside, white lacquered aluminum sliding Majorcan blinds. In the garage motorized folded iron sheet door. Plumbing installation: Copper and PVC pipes. Enamelled iron sheet and Xilacril bathtub in shower and sink. Singlelever metal taps. Electrical installation and TV socket in all rooms. Telephone socket on all floors. Satellite TV socket, and UHF, VHF, FM antenna. PVC skylights in living room and library. Ironfree fireplace for wood fuel in the living room, including a smoke outlet for four outlets. Hot water heating throughout the house with metal radiators. Boiler room with burner and annex for 2,500 diesel tanks. It helps with the installation of hot water with a solar panel with a tank located on the roof. Planned hole in the slab for a possible elevator installation. Drip irrigation throughout the plot with a 40 m3 cistern for rainwater under the terrace attached to the pool. Municipal drinking water of Pedreguer. Possible contracting with waters of the La Sella urbanization.
Irrigation water shares. Garden with a multitude of trees and plants. 1,000 m2 orchard in the lower area of the plot planted with grapefruits, orange trees, lemons, avocados, pomegranates, medlars, olive trees, a fig tree, quinces, pear trees, various strains of muscat grapes and palm trees. In this terrace there is a twosection septic tank with a well supported by an electric motor and drainage ditches to facilitate the discharge.
Similar Properties
Villa for sale Unique villa, luxury qualities ..
The perfect location if you want to have a magnificent sandy beach only 200 m from your home without the need to cross a...
Charming and spacious villa located in the area of Las Rotas, close to the town center and all services. It has a constr...
